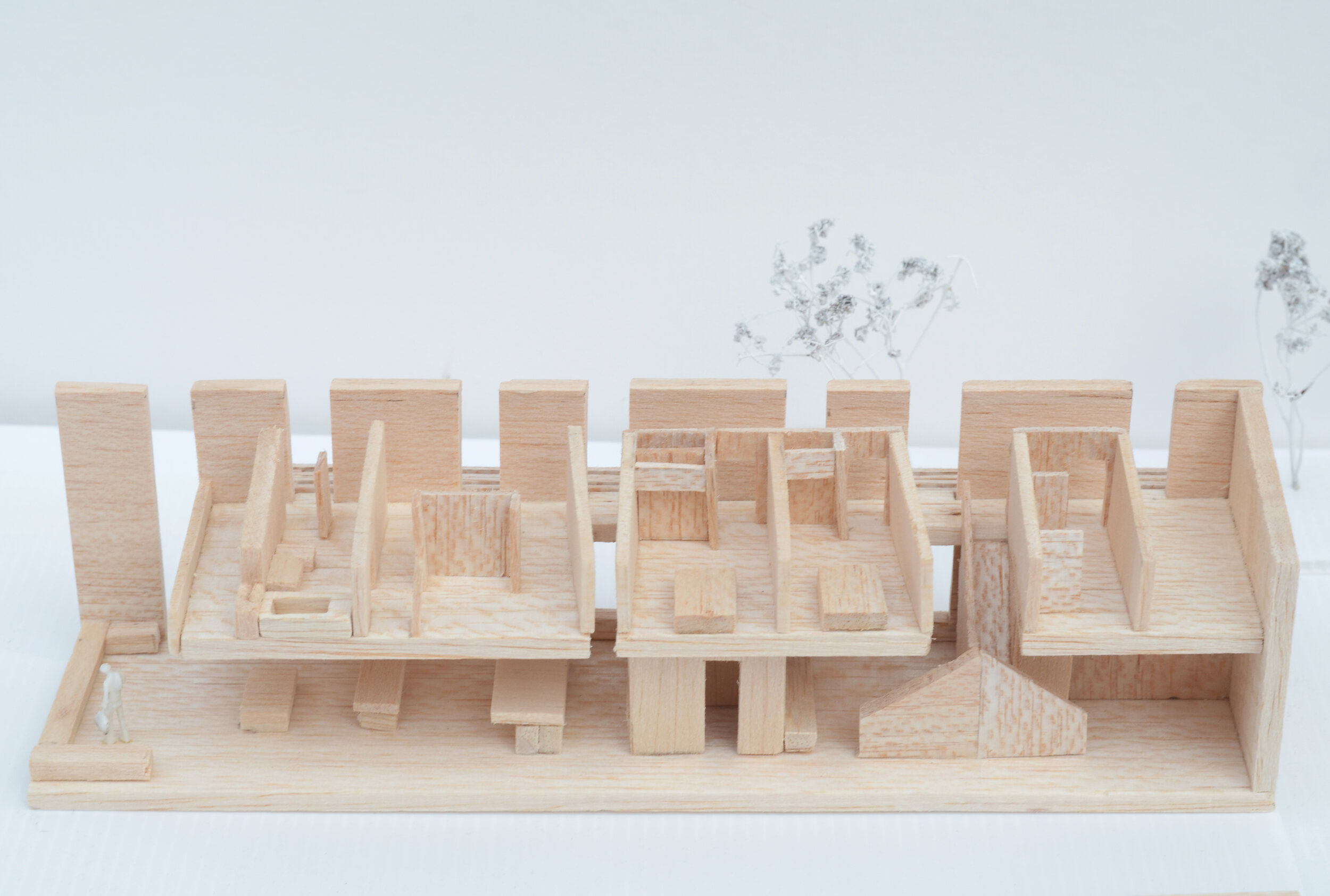Long house
year: 2018
collaborator: Joel Lortie
This unbuilt project was a study on a mono-pitched roof home. The long rectangular shape where the building gets it’s name from, consists of a ground floor which is free-flowing and communal in nature and a second floor which consists of four bedrooms.
The south facing overhangs shelter the inside of the building from harsh summer light, while allowing it to enter in the winter months, A series of slices create double heights and allowing the light to penetrate into the building and a monumental double height loggia generates a monumental exterior space.






















