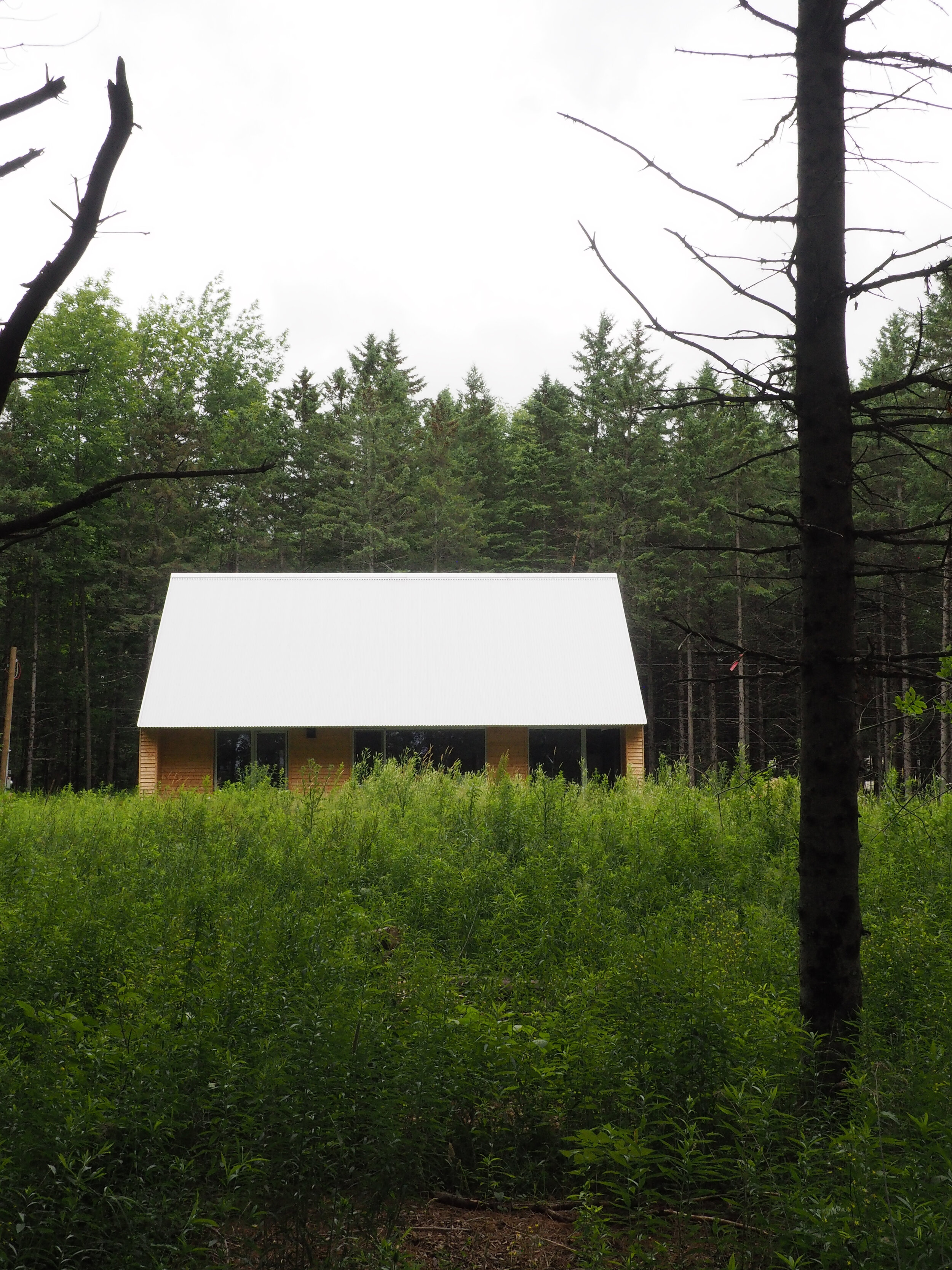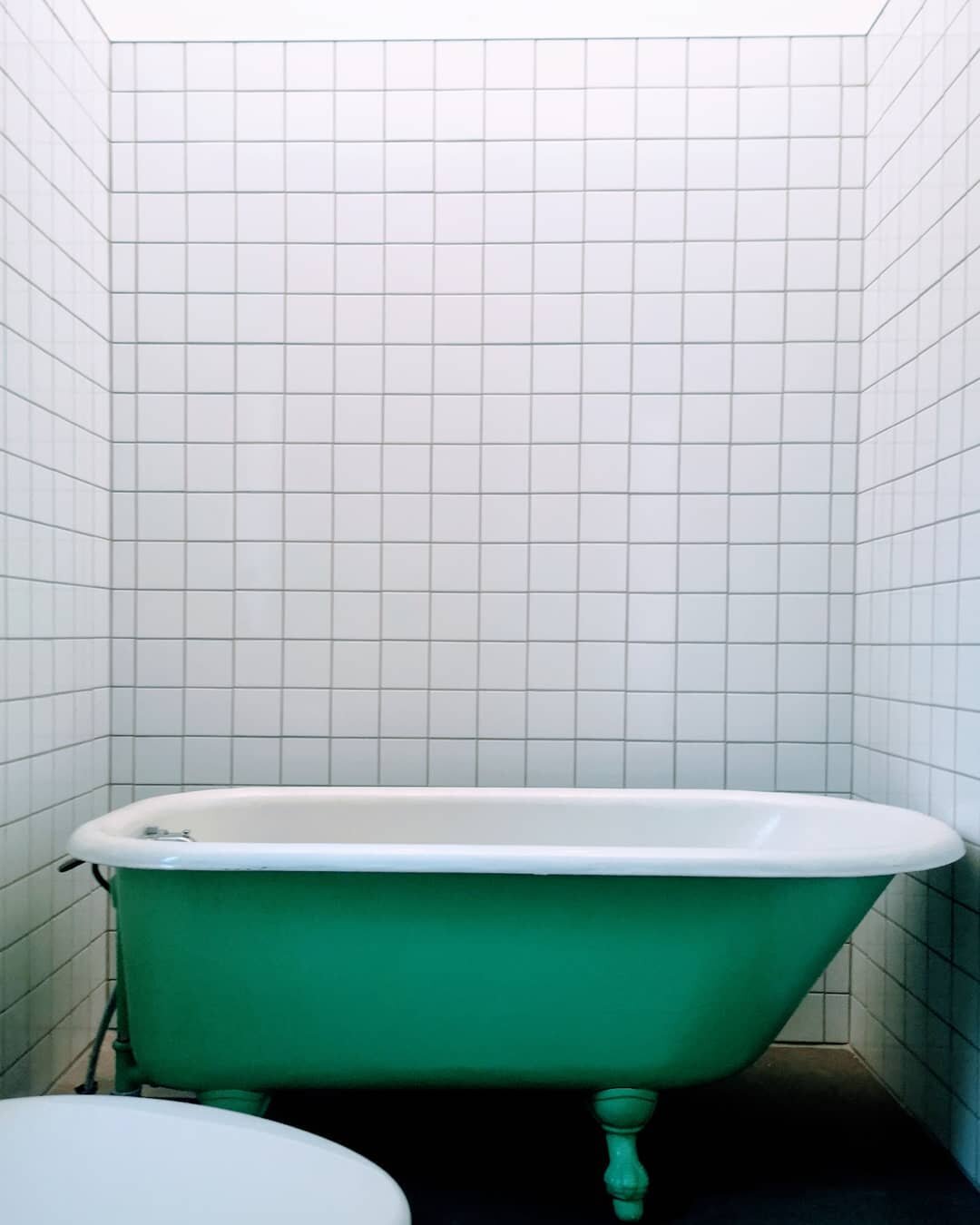Salt-box house
year: 2018
collaborator: Joel Lortie
builders: Maisons Éléments + David Gosselin
photos: Joel Lortie + David Gosselin + NF
A Saltbox is a traditional New England style of house with a long sloping roof that tilts lower to one side; often the result of an addition. The client desired a contemporary house inspired by the vernacular of the Eastern Townships region of Quebec, a historically English-speaking region with buildings similar to those of New England.
It was evident extremely quickly, that client had found a magical site to build on, one where the it’s limits are ambiguous and the general feeling is just magical. You can find an image of our first visit of the site at the bottom of this page.
The challenge was to find a way to reinterpret the traditional aesthetic elements of the regions vernacular without falling into “copy paste architecture” , while ensuring that they add to the functionality of the project and the reality of the present moment, which includes the desire to build efficient buildings that are well adapted to out climate.
The lower part of the roof becomes a sun shade that blocks the strong southern light in summer and creates continuity between interior and exterior spaces. The house sits in the center of a clearing so that a large east-facing window is perfectly aligned with a gap between the rows of a replanted coniferous forest. This large window is located in a double height, which ensures that the morning light is distributed throughout the house.
The building is clad in white cedar which is detailed in a sober manner while paying homage to the traditional vernacular of the region, its silver corrugated steel roof is a reinterpretation of the province's typical silver barn roofs, making the house shine like a gem in the southern light. The kitchen faces south and is fully exposed to south which we determined to be an important view on our first visit to the site. Our client sent us many photos of how he lives his home and we will continue to add them to the site as they come in.












































