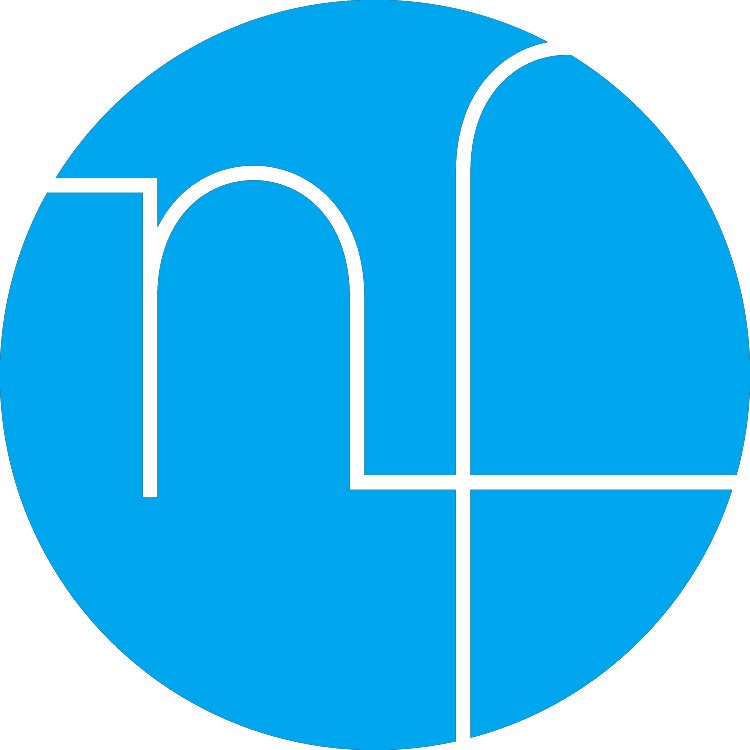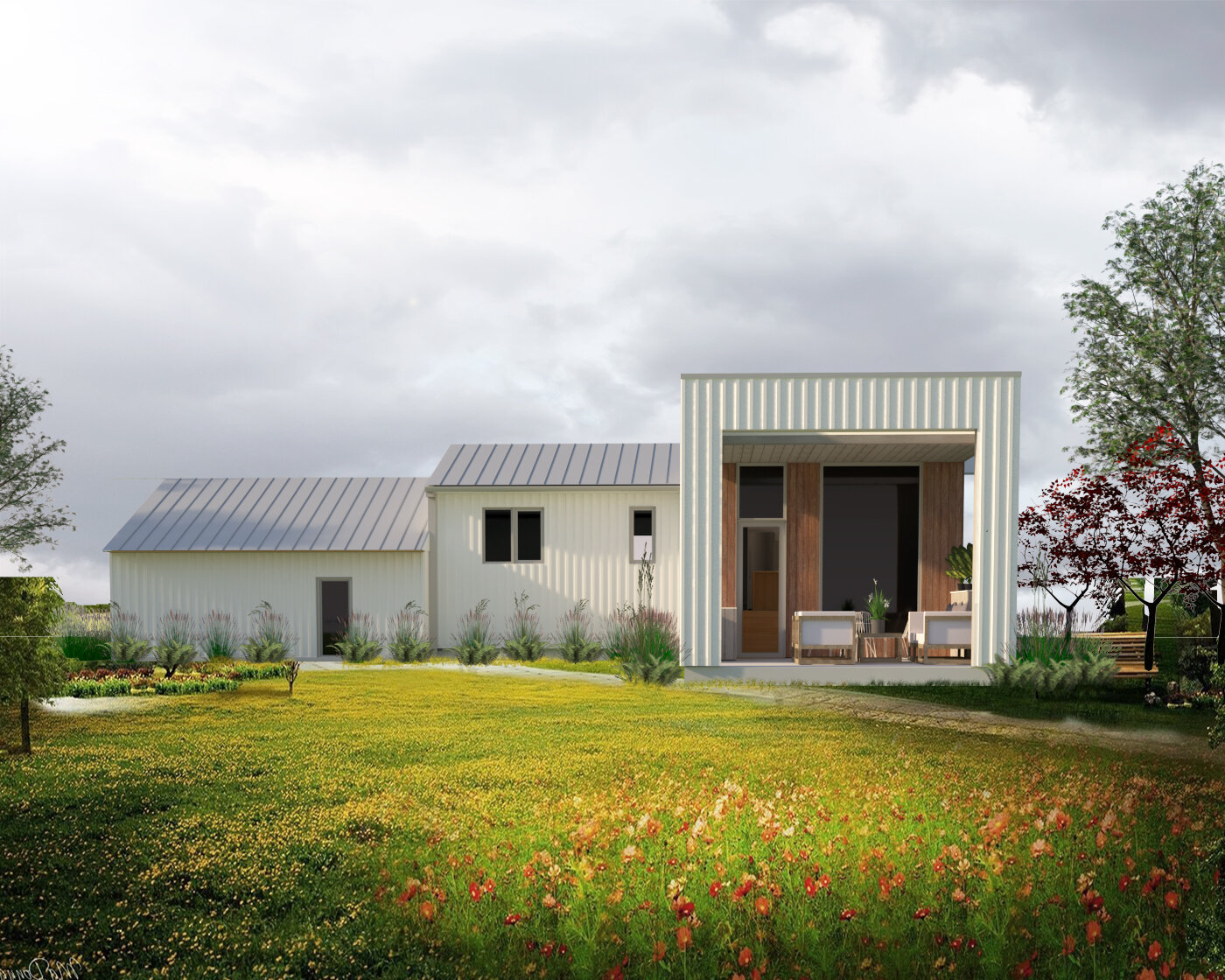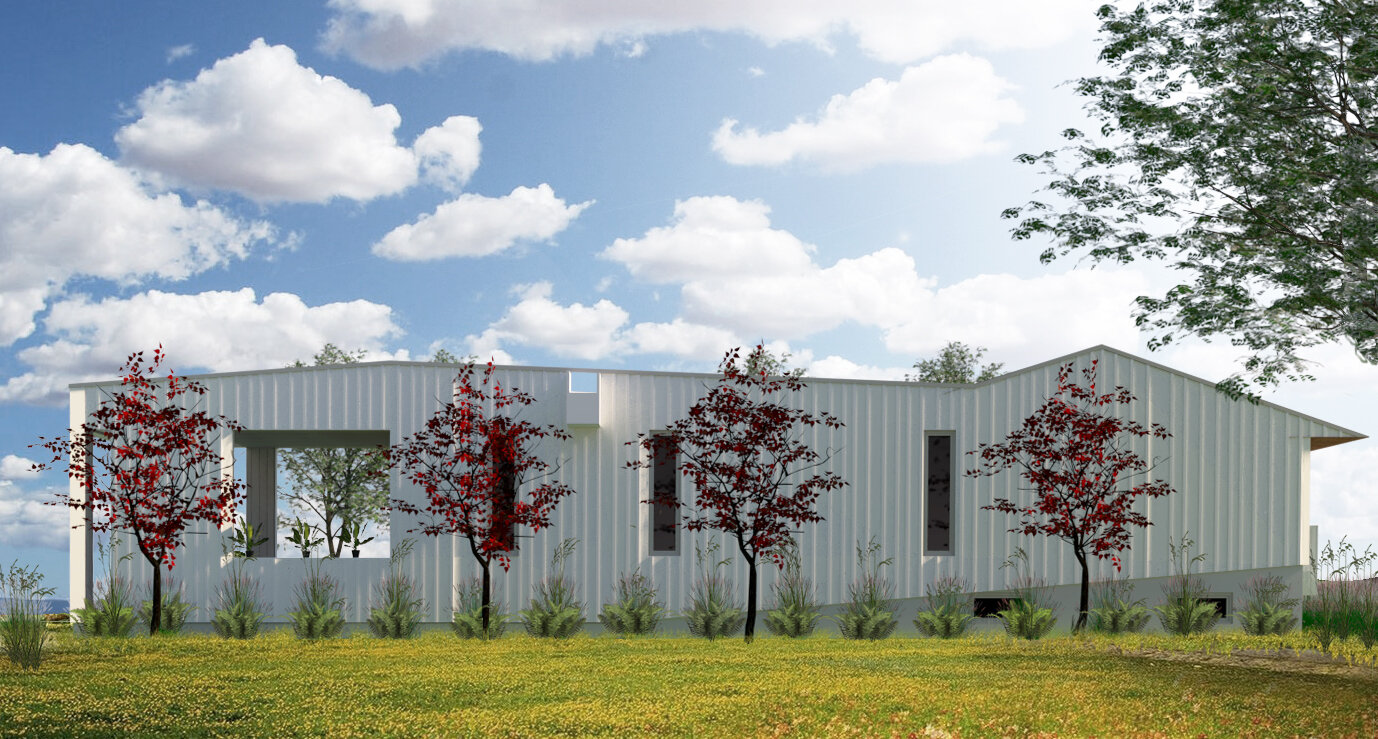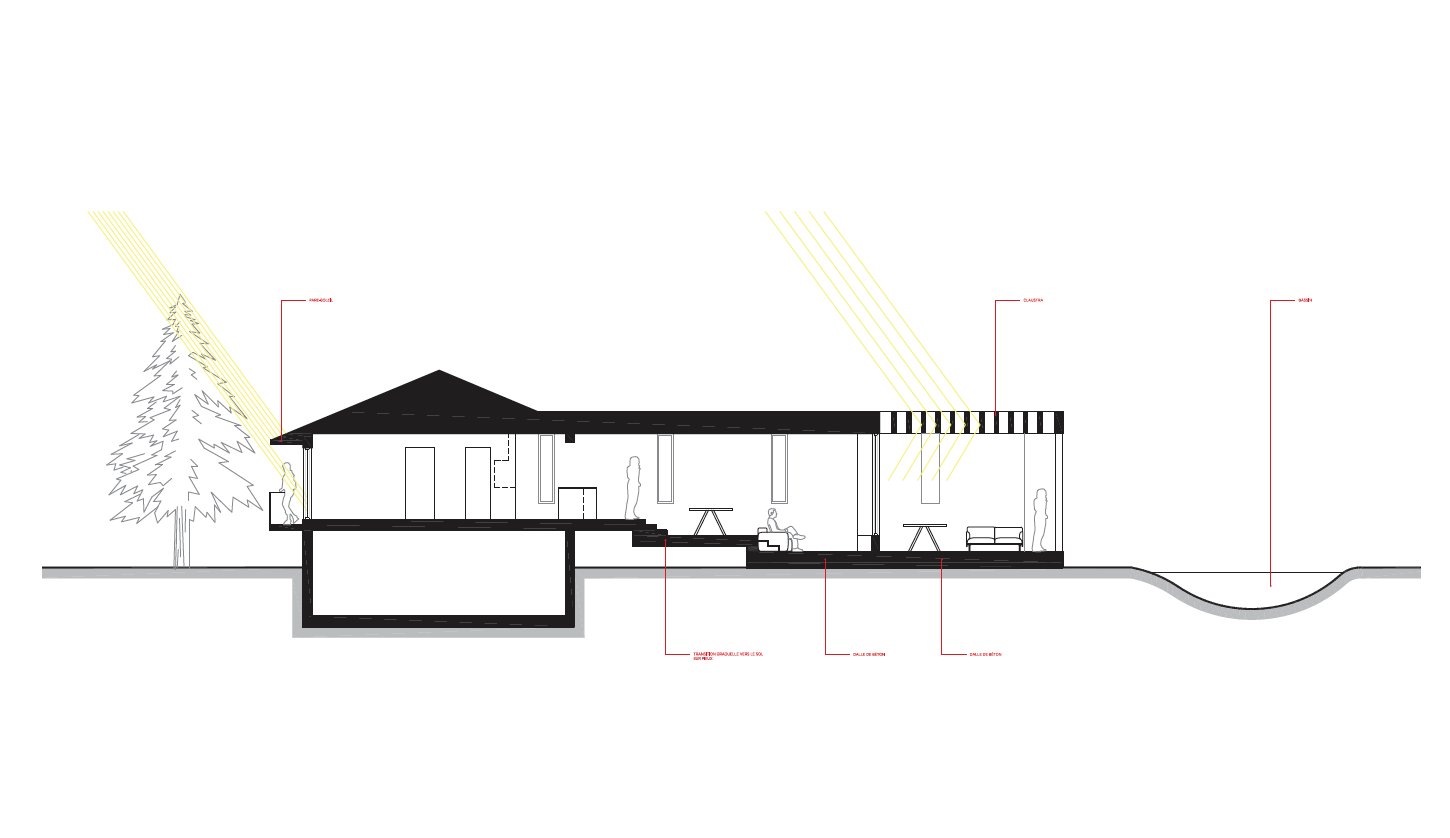Three level house
year: 2020
builders: David Jean
collaborator: Miloud Boukhira Architecte
This project is for a roofer who I had done a few projects with; we ended up getting along well and doing a few more projects together. I was very touched when he approached me with the possibility of working on the project of his house. I was really excited about having the opportunity to contribute to improving his experience because the setting he lives in is so beautiful.
The house sits in a beautiful agricultural area, the road that leads up to it is winding and lined with streams, quaint little farm houses and the striking steel clad agricultural buildings with their pure geometry. the site is contained to the south by a road and the north is open to an beautiful agricultural landscape. The problem is that the current house, due to the fact that the ground floor is very high in relation to the ground and the common spaces are located to the south with a view to the street and has absolutely no relationship to the land.
The approach for the renovation of this house, was to re-align the building in the effort to establish a stronger connection with the seemingly infinite landscape to the north; this is accomplished by introducing a linear addition that consists of three levels which gradually descend to ground level. The extension enables the client to experience light from all four cardinal directions, while establishing a strong relationship to the site. Common spaces are aligned on a north/south axis from beginning with a first living room, kitchen, dining room, a second living room and an exterior room which features a pergola that captures southern light and reflects it into the patio area.
A garage and a carport which is toped by a green roof, integrates itself into the landscape and helps provide privacy and protect the site from western winds.













