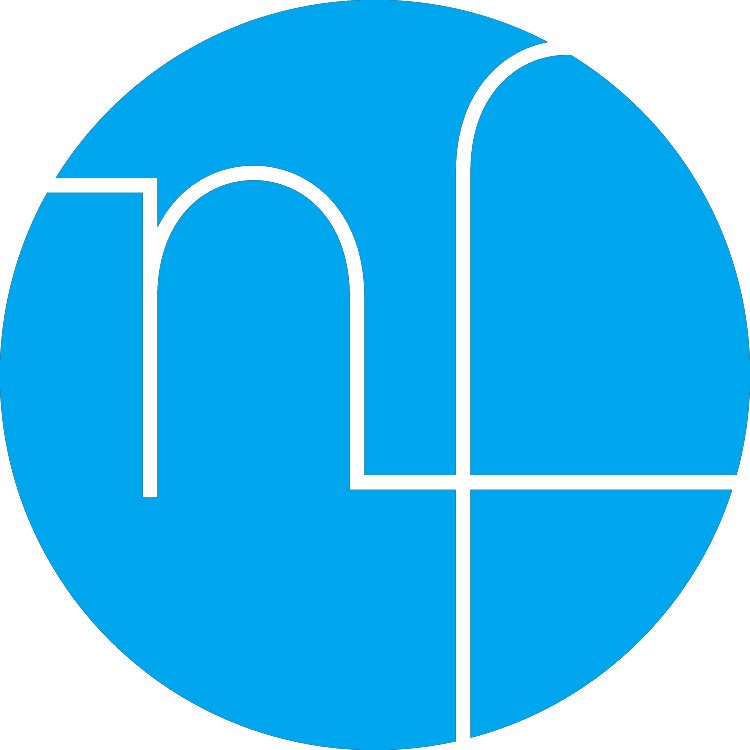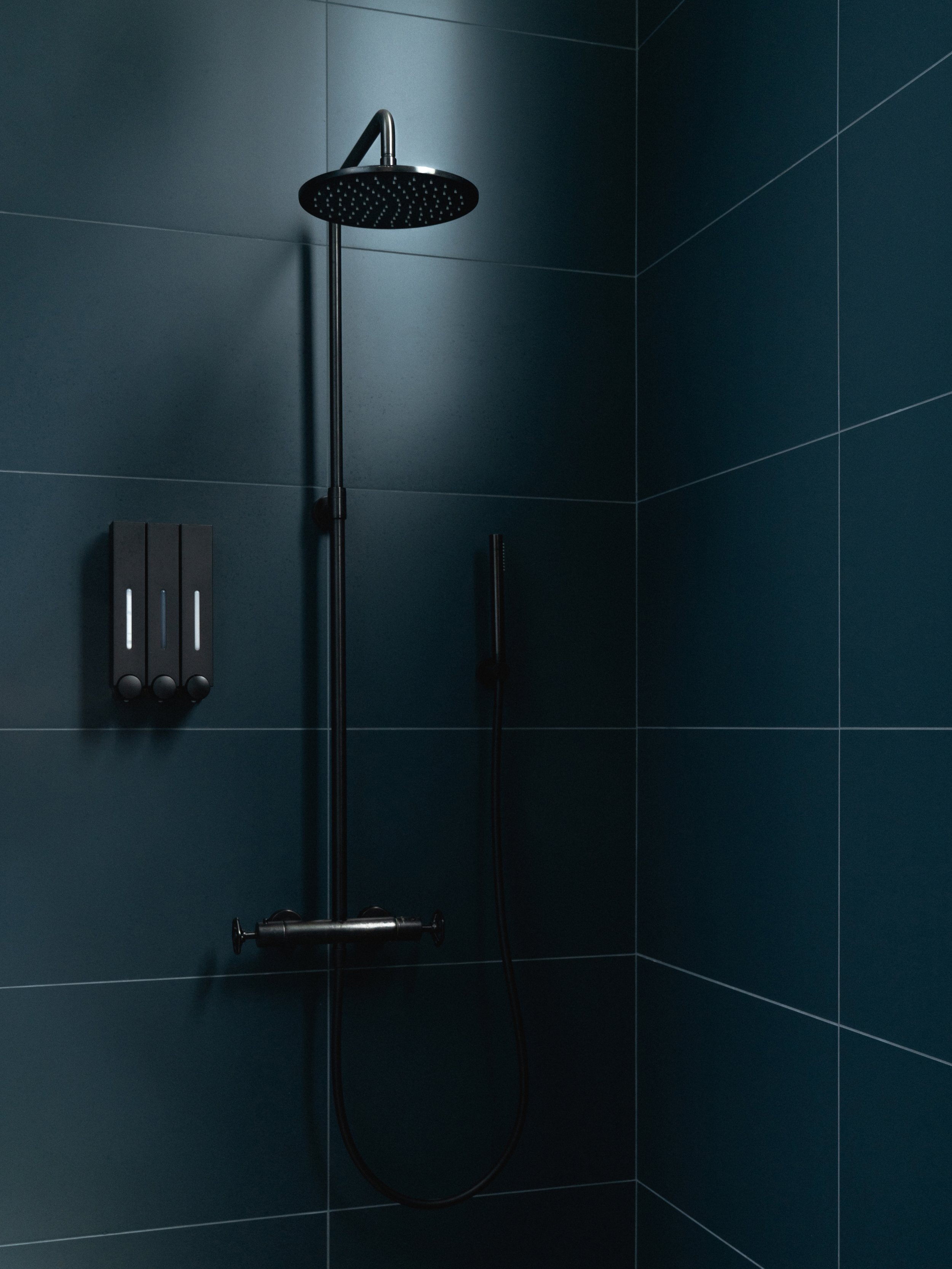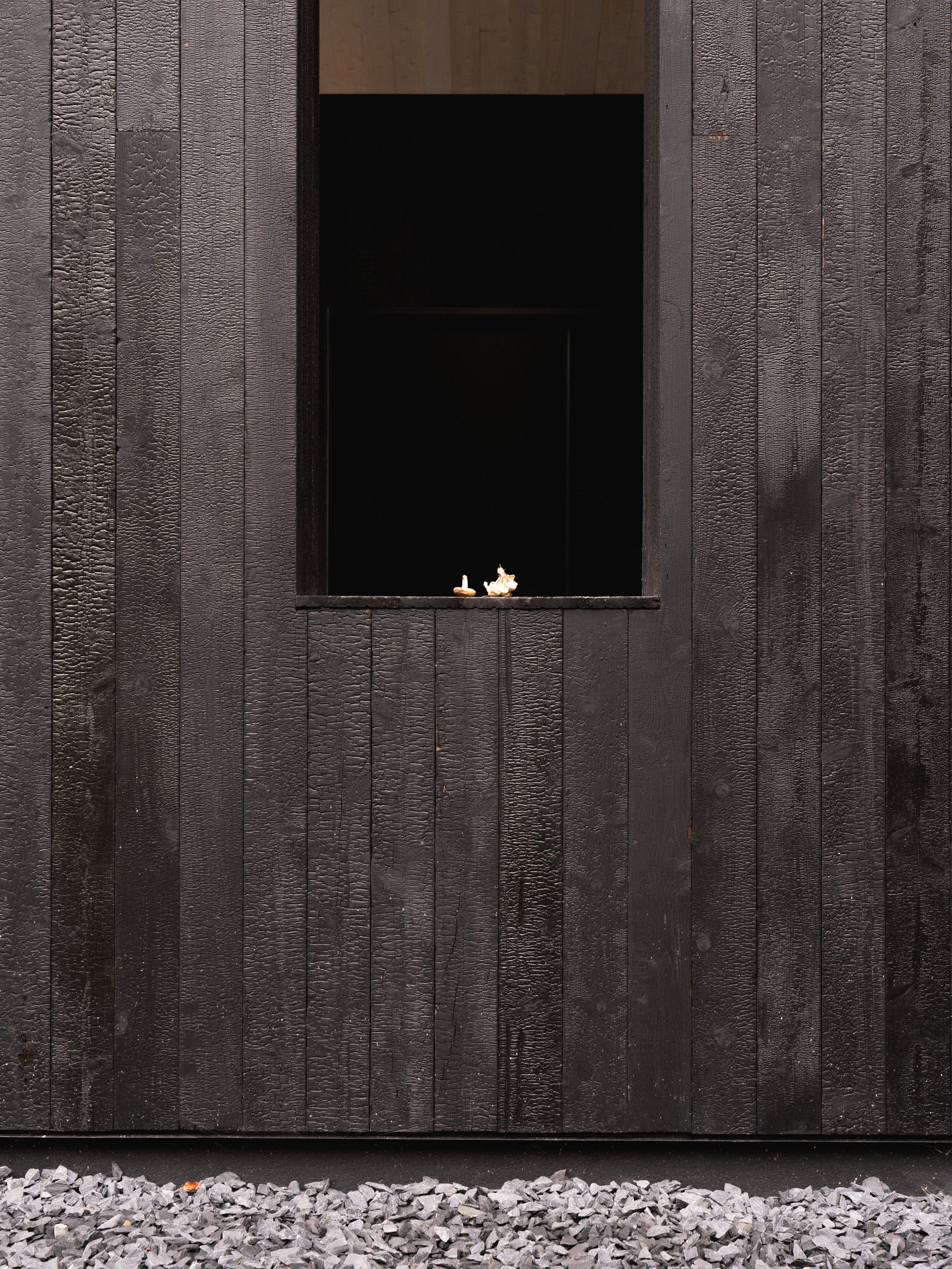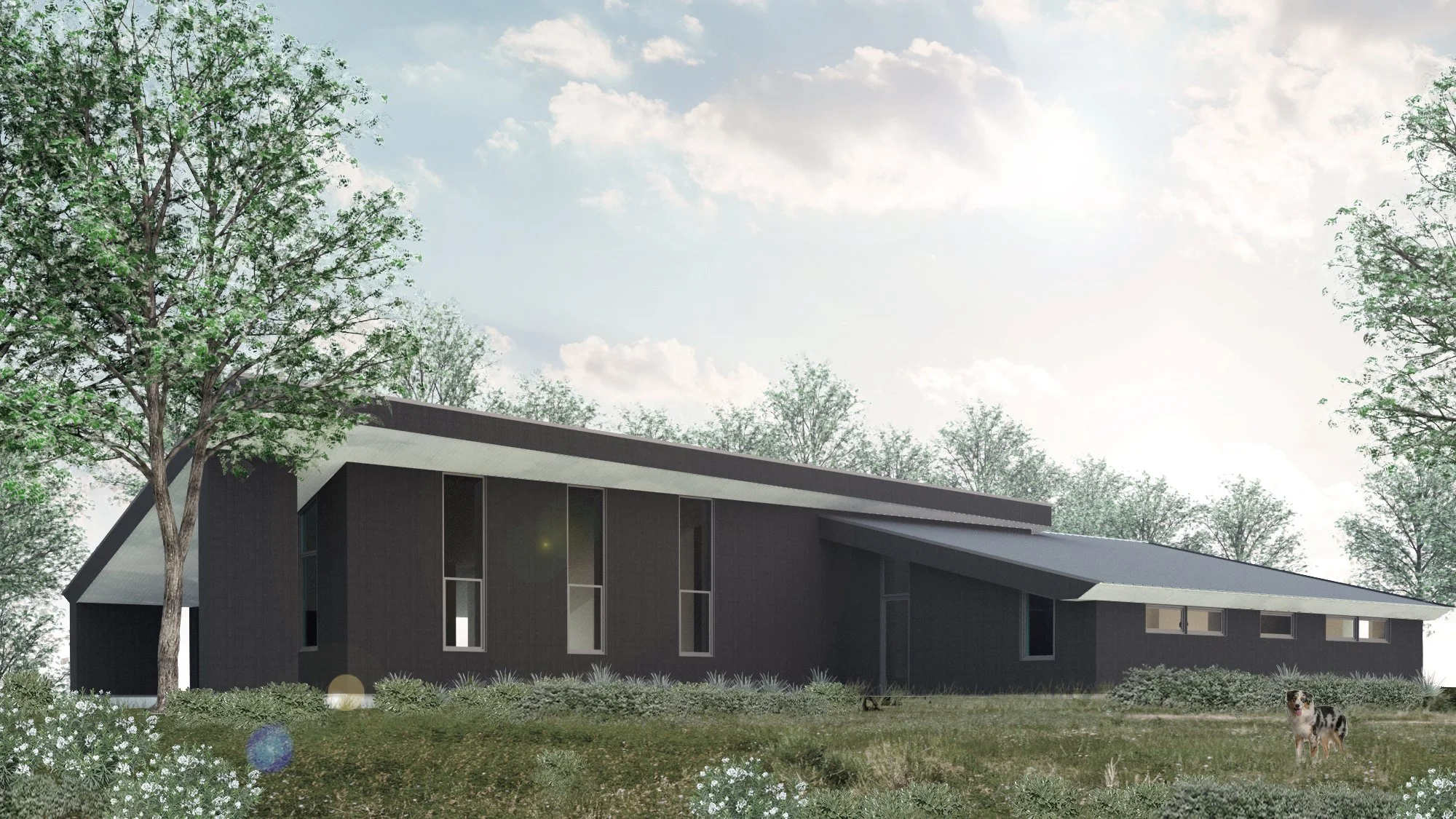Atelier c
year: 2020
collaborator: Parallax Architecture
builders: Maisons Éléments + Renovia
photos: Raphael Thibodeau + Ronny Theriault + NF
certification: LEED platinum
The clients had some pretty set notions of what type of building they wanted to build when they approached me to work on this project; they wanted a mono-pitched roof and had a very good idea of the square footage they required. They had the idea of the house being a place where they could work on their various creative projects; she is a writer and him a photographer and a musician.
I really wanted to take this image of a typical “solar passive” or “green” house and work out some unique details which moved away from the typical archetypes of “green architecture”. The mono-pitch roof, is extremely well suited to our harsh winters, I wanted to come up with a way that made overhangs look cool, for a functional detail to become an integral part of the projects aesthetics. Formal studies which had been carried out on the Longhouse project ended up manifesting themselves in this one, although the floor plan would be quite different.
The building is clad in charred cedar, while its ceilings and soffits in white aspen. The dark nature of the house contrasts with its light and bright airy interiors. Instead of the usual picture frame ones, the decision to opt for a series of tall rectangular windows; reminiscent of a colonnade it is meant to generate a feeling of immersion in the surrounding woods. The home’s varying ceiling height offers a large variety of spaces for a one story building.
Along with the traditional functions, the house offers 2 north facing studios; one for writing and the other for photo editing and 2 south facing studios; one for music and the other for fabrication, The photo and writing studios are designed in a way that they are integrated into the rest of the home by making them part of the way we circulate from one space to another as opposed to being closed rooms. A monumental bathing area with a large east facing window is an attempt at rethinking bathroom spaces with It’s cavernous feel and dramatic lighting.
The house is designed in a way to foster creativity, while allowing for a couple to be simultaneously separate but together.


























































































































