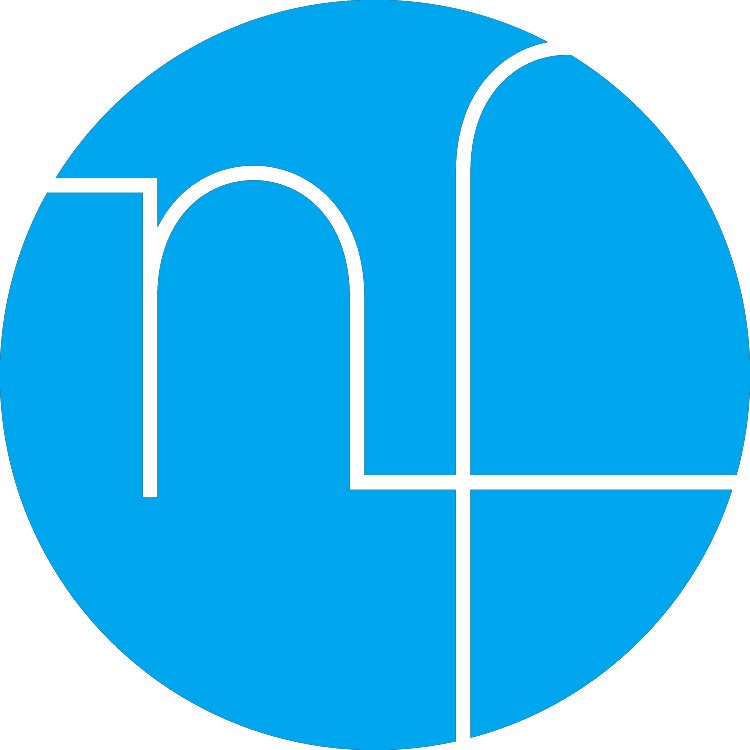Ghost house
year: 2017
collaborator: Eric Lafontaine technologue en Architecture
builders: Maisons Éléments + Frakaro Construction
photos: Raphael Thibodeau + Joel Lortie + NF
The main lines of this house were drawn out before having even met the clients. I had just finished my masters degree and drew most of the project while working in a little hut as the guy that overlooked some tennis courts for the summer. The story of their quickly deteriorating family cottage was so touching, that it was horrifying to imagine the possibility of a new construction that failed to pay her homage to the profound history of this very special place.
The current owner's father was among the first to build on the lake many years ago. At the time of the original construction there were no roads and all the materials had to be brought in on a small boat. The family's patriarch painstakingly built the original home over several decades. It was very conflicting as the original construction sat so naturally on the breathtakingly beautiful sloped site. Although it was obvious that any new construction could not retain any of the house's original materials besides the beautiful stone retaining walls that the house sat on, it would have to retain its essence.
The ancestral home had been designed using solar passive principles, the owner of the home was a botanist and his interest for plants and how they naturally adapt themselves to the movement of the light was evident in the the home's shape, which also contributed to sheltering the home from the heat of the south western light.
The new home would retain some formal aspects of the original home such as the sloped roof and the overhangs. Because so much time had been spent by the family on the site, they already had an intimate knowledge about how to live it, so the primary elements of the original plan; screen-room, dining area, living room and fireplace would retain about the same place and take on similar dimensions. The plans constraints would dictate that the kitchen be placed to the north, in order to introduce direct morning light inside a double height with east facing windows is introduced : the kitchen becomes the new centre of activity from which the view of the lake, the stair and direct visual links are established with the second floor.
The final form of the home pays homage to it's predecessor, while contributing to the experience of occupying the site. It's screen room sheltered by a cantilevered roof and overhangs help meld interior and exterior spaces while providing shade during the summer and it’s set back second floor is in continuity to the site’s stepped nature.
Upon the home’s completion a neighbour visited, an old friend of the family patriarch inspected the project as he circled the house in silence. He finally declared after a long inspection “C'est la maison de votre père”.







































